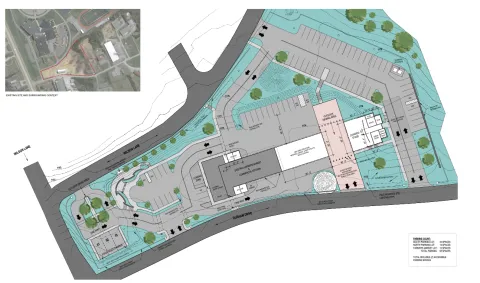Heritage Park Awarded the Annette Anderson Award for 2024

Union County Heritage Park has been honored with the prestigious Annette Anderson's Director's Award for the East Tennessee Community Center! This recognition highlights the park's outstanding contribution to the community, celebrating its commitment to preserving heritage and fostering engagement.
The Annette Anderson Directors' Award is granted annually to clients of the East Tennessee Community Design Center who have demonstrated a commitment to making East Tennessee a better place.
This award is a tribute to the legacy of Annette Anderson and the contributions she made to this region through her leadership and passion for our community. Annette served as Executive Director of the Design Center for over twenty years, and was among a handful of people who crafted what became the essence of ETCDC.
Her vision, her relentless insistence on broad community involvement, and her commitment to quality design nurtured what has become the Design Center’s legacy. The award is presented to celebrate and perpetuate the qualities of Annette Anderson in building a better future for East Tennessee.
The project was chosen as the 2024 winner for the Creation of a large community park next to Union County High School and Existing Farmers Market gets expanded The project will include the‘Music Wall of Fame’ created to celebrate local celebrities and a Stage will be built for the Union County Opry and use by others. Convertible pedestrian zone between stage and market will tie elements together.
In the Spring of 2022 the ETCDC was approached by Jason Bailey, Mayor of Union County, to work on the development of a ‘music wall of fame’ that would honor several famous musicians from the County such as Roy Acuff, Chet Atkins, and Kenny Chesney. The site for the music wall was to be on a plot of land adjacent to Union County High School, which was envisioned to eventually become ‘Heritage Park’. A newly-built shed for the local farmers market was already on the site, and it became clear shortly into the music wall project that the scope of the design should be expanded to include the entire park.
Working with the Mayor’s office as well as the Union County Farmers Market and the Union County Opry, which had in the past utilized the market shed for concerts, we solicited help from local volunteers Oren Yarbrough, AIA, with Design Innovation Architects, and Randy Merritt of Christman Construction. A visit to the site was taken by both volunteers and Design Studio Coordinator Dustin Durham to study the existing conditions and scope out the best locations for various site features.
After months of design discussions, Oren was able to create a plan for the entire park that addressed the concerns of all parties. An extension of the existing farmers market shed was designed to allow for more space underneath the canopy. At the end of this extension, a large strip – which could be brick or stone pavers, or simply stained asphalt – was designated as a pedestrian zone. This zone feeds into the farmers market parking lot but could be bollarded off from vehicles during certain events. Opposite the farmers market building and adjacent to this pedestrian zone is a large new stage for use by the Opry and any other group that needs to host large gatherings. To the east of this stage is the primary parking area, which would have entrances on both Durham Drive and Wilson Lane. It includes 43 parking spaces as well as space for a screened dumpster and reinforced paving behind the stage to allow large trucks to unload equipment on the stage.
The northern edge of the park includes the music wall, which – due to the slope of the site – is a unique undulating series of curves that double as retaining walls and allow for future expansion of plaques dedicated to musicians. The wall includes staircases wrapping around both sides, landscaping areas, and picnic table seating behind the wall on the upper side. There is a 10 space parking lot directly adjacent to the wall, which includes two ADA spaces. To the north of the wall is a small area for three food trucks to park as well as a quad with large trees and seating for food truck patrons to sit and dine. The entire site is surrounded by a new fence and the options to add gates at the entrances exists. Locations for dentention ponds were noted on the plan, including two existing depressions in the land that the design works around so as to not interfere with. A schematic budget for the project was developed by volunteer Randy Merritt.
- Log in to post comments

