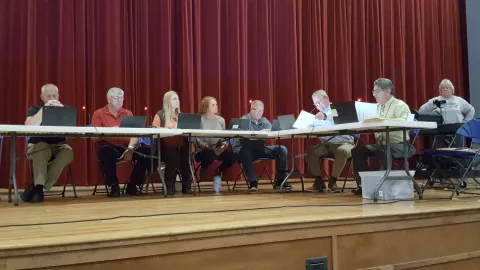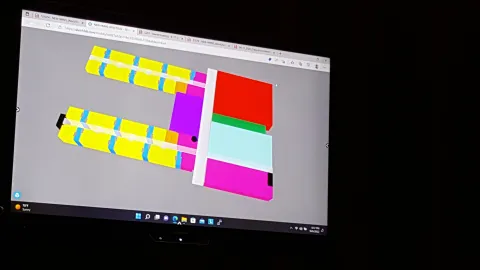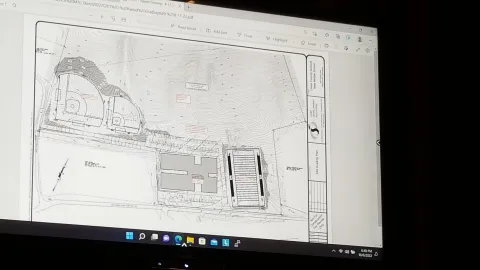BOE gets an overview of new middle school, maintenance ongoing

The Union County Board of Education heard about the preliminary plan for the new middle school. Board member David Coppock was absent.
At the October meeting, the Union County Board of Education got a glimpse of the preliminary development of the new middle school. The Lewis Group, architects for the project, shared a preliminary plan for the property plat and a block drawing for the building. The school will be on John Deere Drive on property located behind the present Goodwill business.
Due to the slope of the property, the building will have a wing that is two stories and a wing that is one story. The common areas will be between the two wings. The two-story wing will possibly have the sixth grade on the lower level and the seventh grade on the upper level. The separate one-story wing will house eighth grade.
Each floor of each wing will be a self-contained unit with bathrooms, administrative offices, and special service classrooms. The core or common areas like the gym, kitchen, media center and cafeteria will serve 1,000 students. Music and art rooms will be centrally located.
The building will have 33 classrooms and is approximately 140,000 square feet. Three additional classrooms are planned within the media center. There is no auditorium planned. The current enrollment is about 700 students.
The outside plat showed a baseball field, a softball field, and a dual purpose football/soccer field in addition to the building. Sports facilities are planned along with the building with a tentative completion date of August 2025 if funding is forthcoming and there are no major supply issues. The schematic design may be available by January 2023 with a final design by summer of 2023. The architects hope to see the project bid by the fall of 2023 which would give two years to complete the construction.
Mike Johnson, maintenance supervisor, reported that many improvements are complete with others ongoing, or just beginning. Most schools have upgraded windows and doors to meet fire codes and to improve security. Most of the schools have upgraded HVAC and air filter systems. Parking lot lamps are being replaced and some are being repaired. Air Quest requested and was granted a waiver on the daily penalty fee due to the delay of parts for some of the HVAC project.
Projects under review are replacement of 40 auditorium seats at HMMS, replacing the stage curtains, and improving the band room. At MES, the outside basketball goals need repairs. LES, GAP, and UCHS need awnings. The Sharps Chapel kitchen needs an addition. PES has some concrete to be repaired.
The board asked Chip Brown for three proposals for improved sound systems that would accommodate the school board for meeting at UCHS and at other locations. The system should have a microphone for each board member.
Several board policies were approved on second reading. The board continues to meet and review the policies. The next board meeting will be held November 10 at Big Ridge Elementary at 6 p.m.
- Log in to post comments

